Attic Conversions
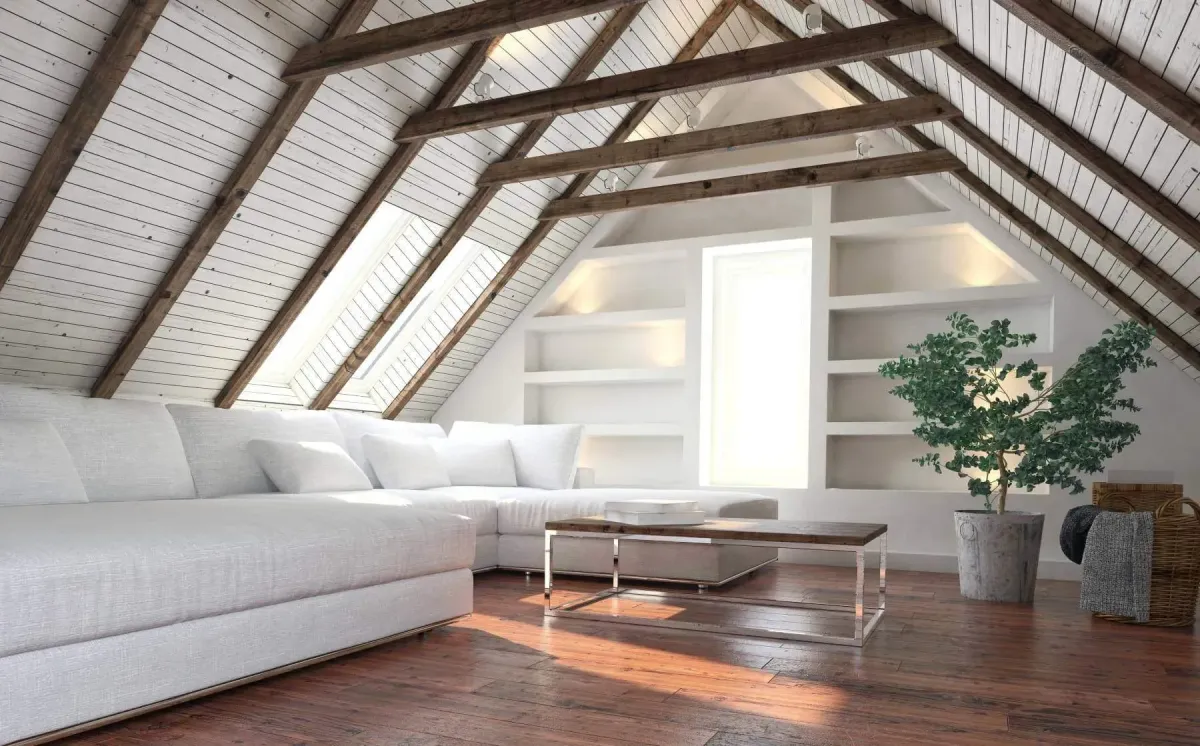
Our company offers professional contracting services.
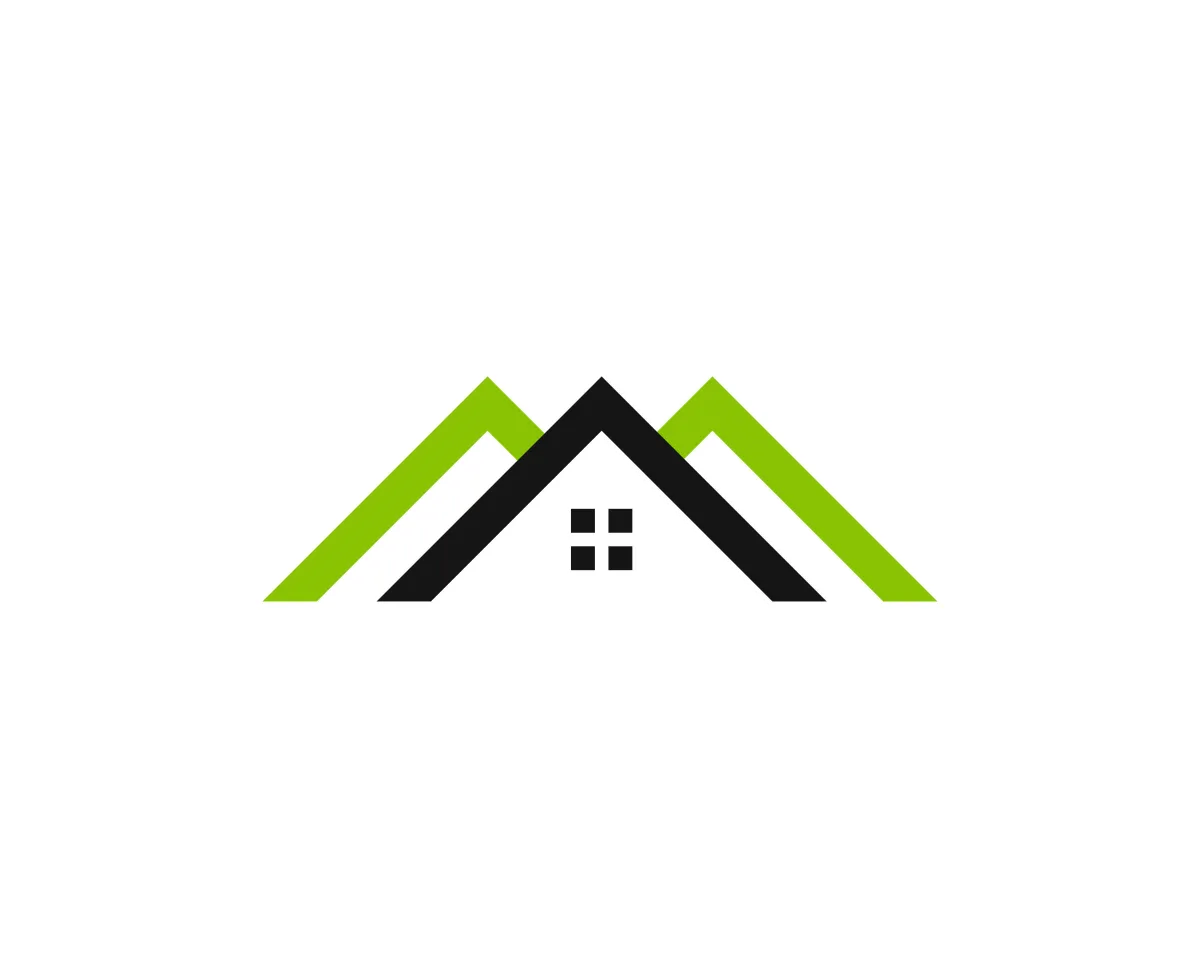
Get a free quote
To request a call, please fill out the form below
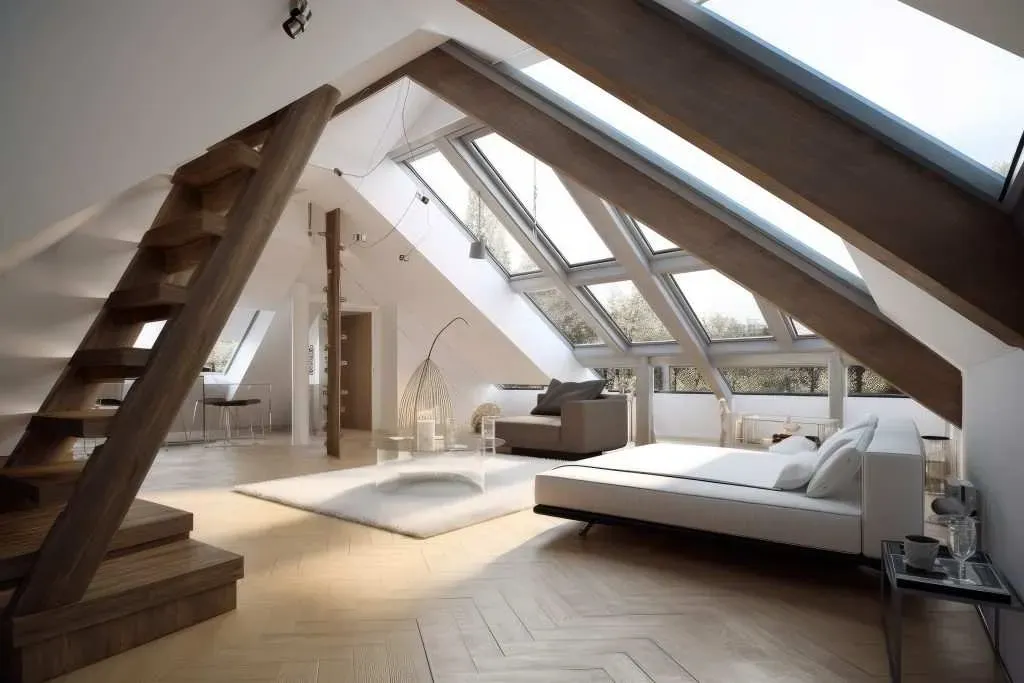
Initial Consultation and Assessment
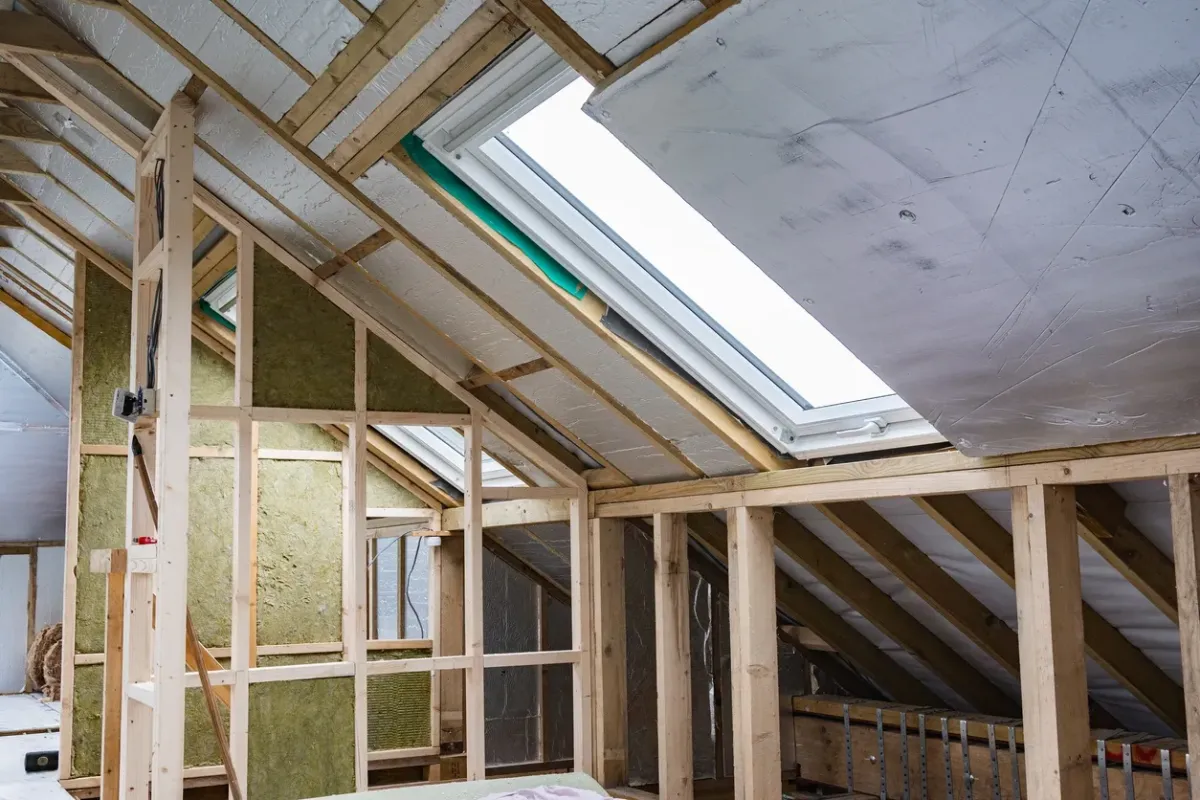

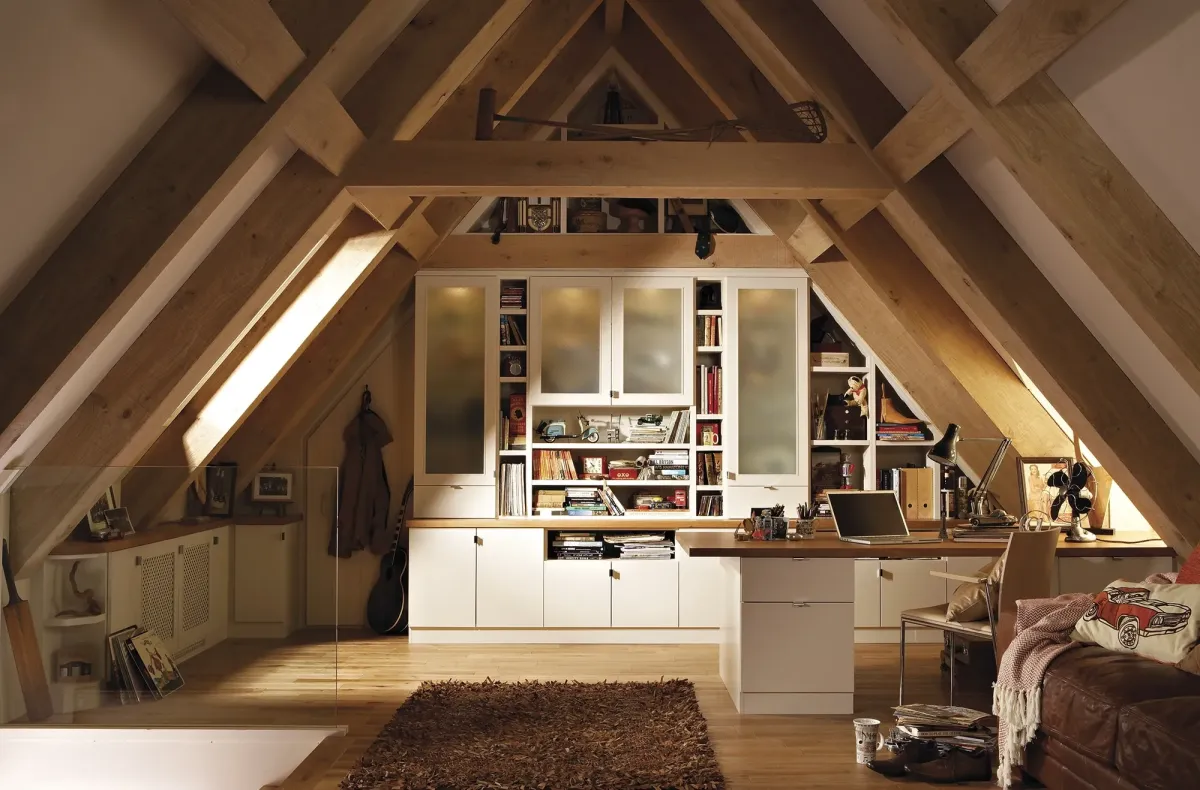
Design Development and Planning

Final Review and Project Completion
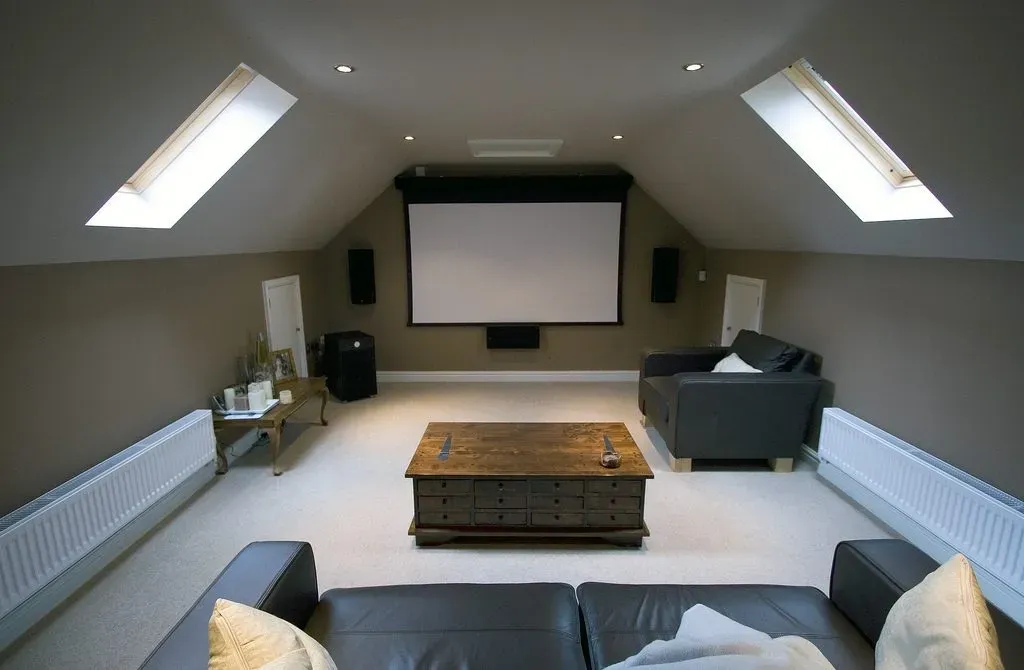
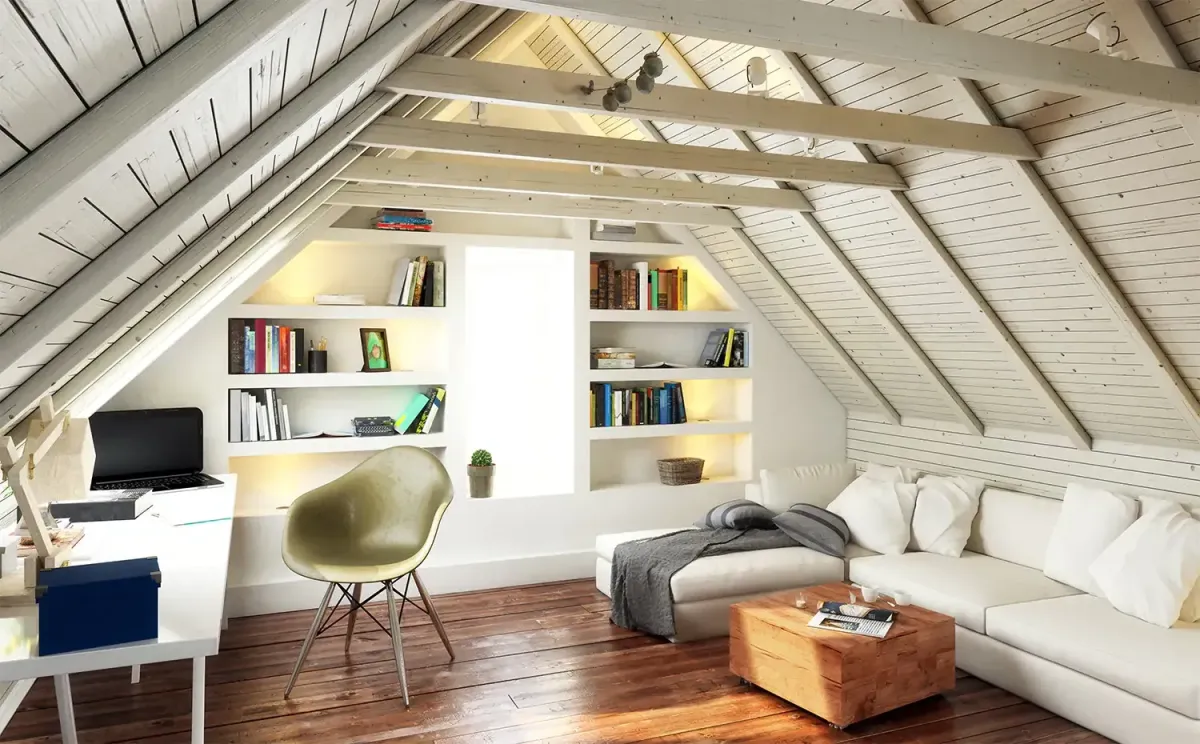
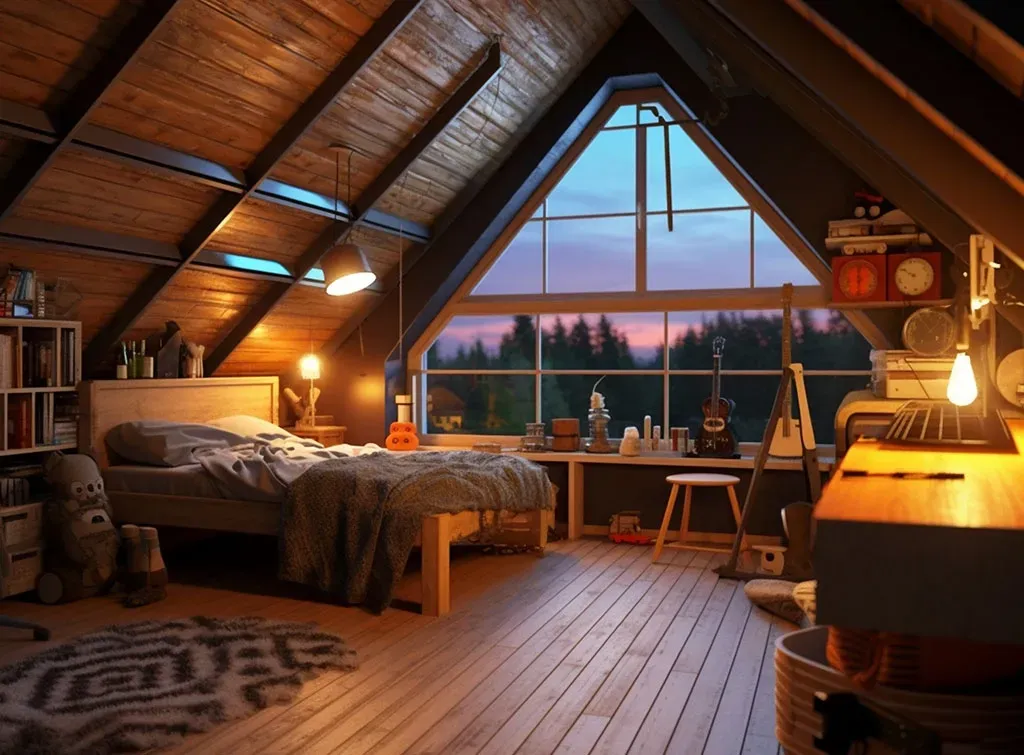
Proudly Serving These Locations and More
FAQs
Frequently Asked Questions about Attic Conversions
1: What factors should I consider when budgeting for an attic conversion project?
When budgeting for an attic conversion, consider structural integrity, insulation, and necessary permits. Factor in design choices, potential contractor fees, and the quality of materials. Additionally, think about warranties for workmanship and materials to ensure long-term satisfaction with your investment.
2: What are the key benefits of investing in an attic conversion for my home?
Investing in an attic conversion enhances your home's value, maximizes space, and provides a unique living area tailored to your needs. It can also improve energy efficiency and comes with warranties for peace of mind, making it a smart choice for expanding your living environment.
3: What are the common design options available for attic conversions to maximize space and functionality?
Common design options for attic conversions include creating a cozy bedroom, a functional home office, or a spacious playroom. Incorporating skylights enhances natural light, while built-in storage solutions maximize space efficiency. At Dream House Home Improvements, we ensure your attic conversion meets your needs with quality craftsmanship and reliable warranties.
4: What are the essential steps involved in the attic conversion process from planning to completion?
The attic conversion process involves several essential steps: initial planning and design, obtaining necessary permits, structural assessments, insulation and electrical work, followed by interior finishing. Throughout the project, maintaining clear communication with clients is crucial, and warranties are typically provided for peace of mind.
5: What types of building regulations and planning permissions are required for an attic conversion?
For an attic conversion, you typically need to comply with building regulations regarding structural integrity, fire safety, and insulation. Planning permission may be required if the conversion alters the roofline or is in a conservation area. Always consult local authorities to ensure compliance and avoid potential issues.
6: What are the potential impacts of an attic conversion on my home's energy efficiency and insulation?
Before starting an attic conversion project, check local building codes, zoning regulations, and obtain necessary permits. Consider structural assessments, fire safety requirements, and insulation standards. Consulting with professionals can help ensure compliance and may also provide warranties for the work completed, giving you peace of mind.
7: What are the most important design considerations for creating a functional and aesthetically pleasing attic conversion?
When designing a functional and aesthetically pleasing attic conversion, prioritize natural light, insulation, and ventilation. Consider the layout for optimal space utilization, and choose materials that complement your home’s style. Additionally, ensure compliance with building regulations and explore warranty options for peace of mind in your investment.
8: What are the most common mistakes to avoid when planning an attic conversion?
When planning an attic conversion, consider energy-efficient insulation, high-performance windows, and energy-efficient heating and cooling systems. Incorporating LED lighting and smart home technology can also enhance efficiency. These features not only reduce energy costs but may also come with warranties for added peace of mind.
9: What are the most effective ways to enhance natural light in an attic conversion?
When designing a comfortable and functional attic conversion, prioritize adequate insulation, natural light, and ventilation. Consider the layout for optimal space utilization, and ensure compliance with building regulations. Choosing durable materials and incorporating smart storage solutions will enhance both aesthetics and practicality, meeting your expectations for a dream living space.
10: What are the most effective ways to ensure a seamless integration of an attic conversion with the existing structure of my home?
Common mistakes to avoid when planning an attic conversion include underestimating costs, neglecting proper insulation, failing to check local building regulations, and overlooking natural light sources. Additionally, ensure you have a clear design plan and consider potential warranties for materials and workmanship to protect your investment.
GET A QUOTE
194 Indian Hollow Court #8 Mahwah, NJ 07430
OPENING HOURS
Monday to Friday: 8:30 am to 5:00 pm | Saturday and Sunday: Closed
© Copyright 2024 Dream House Home Improvements. All Rights Reserved. - Privacy Policy - Terms & Conditions - DMCA
Website built by ClientSwing















